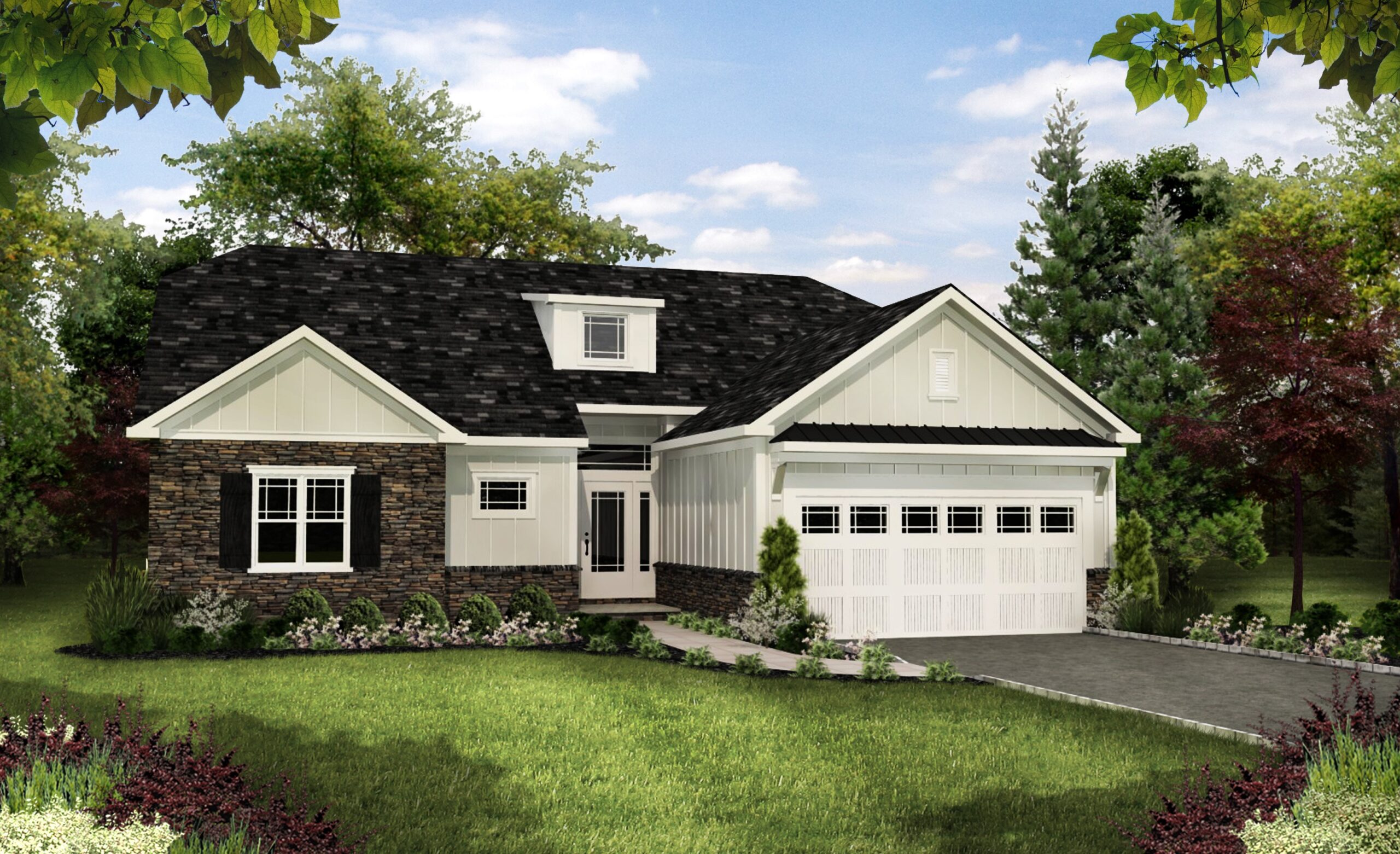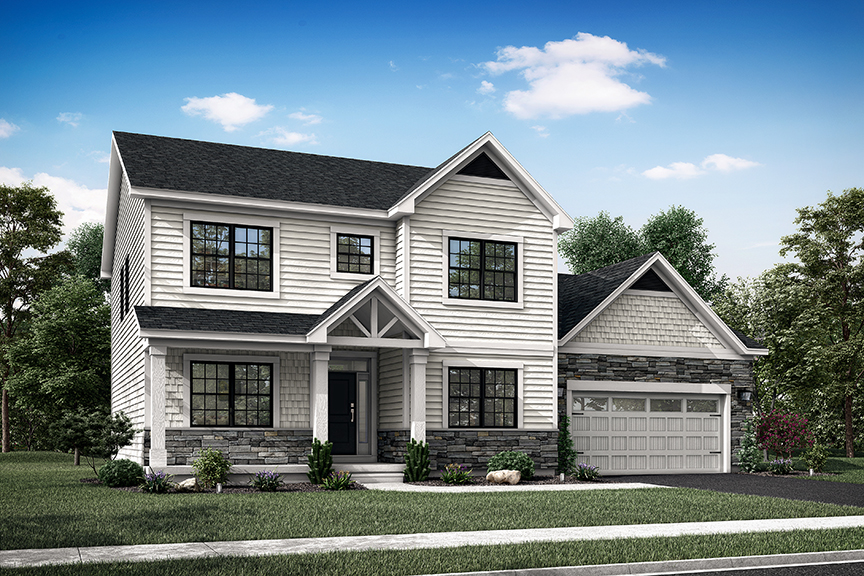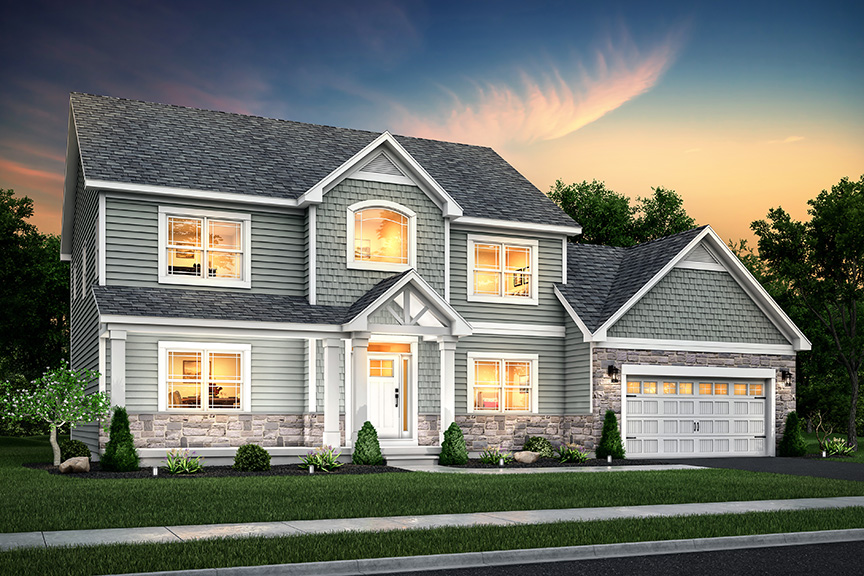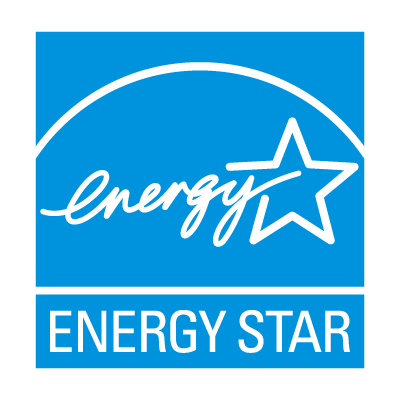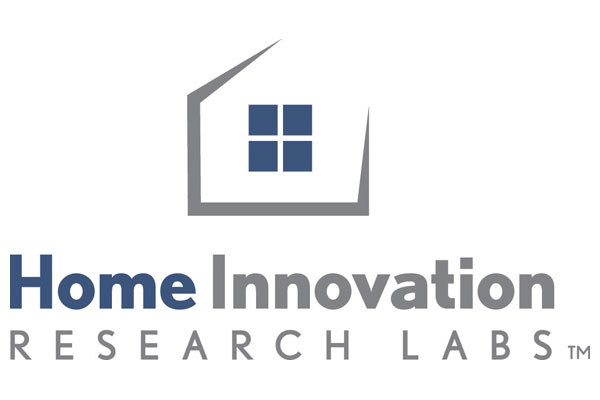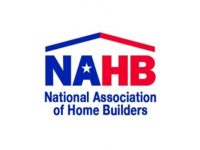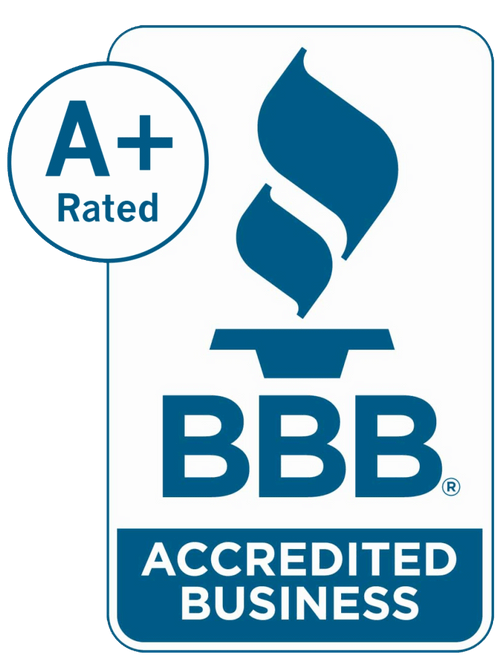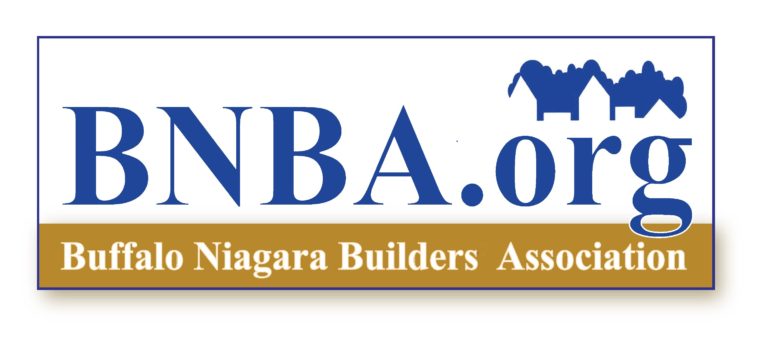The MODEL HOME is located at 4 Streamsong Ct.
This home is currently FOR SALE!
We would love to get started on a brand NEW model, so many incentives are now offered for you to purchase this move-in ready home.
OPEN SATURDAY – WEDNESDAY 10:00 AM – 5:00 PM AND ALSO BY APPOINTMENT!
NOW RESERVING HOMESITES ON AUTUMN MEADOWS LANE and PATIO HOMES with Condo Tax Status on RIVER OAK!
Welcome to Miller’s Crossing, a vibrant neighborhood off New Road, nestled in the heart of East Amherst, featuring a delightful mix of two-story and ranch-style homes. Phase 1 is completed! The next phase on Autumn Meadows Lane is now available- we are currently reserving homesites – secure your spot now! With an array of thoughtfully designed floor plans, you’ll find the perfect layout to create your dream home. Patio Homes on River Oak Lane are also available!
Miller’s Crossing is conveniently situated near four local parks and within the highly regarded Williamsville Central School District. You’ll enjoy the convenience of being less than 10 minutes from two grocery stores, with quick access to Millersport Highway and Transit Road just 4 minutes away. Plus, the Buffalo Niagara International Airport is only a 20-minute drive, making travel a breeze.
Our model home, the Kenwood, is open for tours- and also available for sale! Located at 4 Streamsong Ct, East Amherst, NY 14051, this custom Kenwood showcases an impressive open-concept layout with 3,081 square feet, featuring 4 bedrooms and 3.5 baths.
At the model home, you’ll find a full-service sales center, led by Lisa Norman, our dedicated Neighborhood Sales Manager. Lisa is here to guide you through every step of the homebuying process, from personalized tours and plan selection to construction updates and finish choices. For more information, reach out to Lisa at 716.583.1877 or via email at lisa@natalebuilders.com. To schedule a meeting, click here.
Don’t miss this amazing opportunity! Sign up below to receive more information about Miller’s Crossing and be part of this exceptional community.
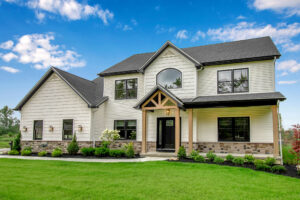
Model Home- 4 Streamsong Ct

