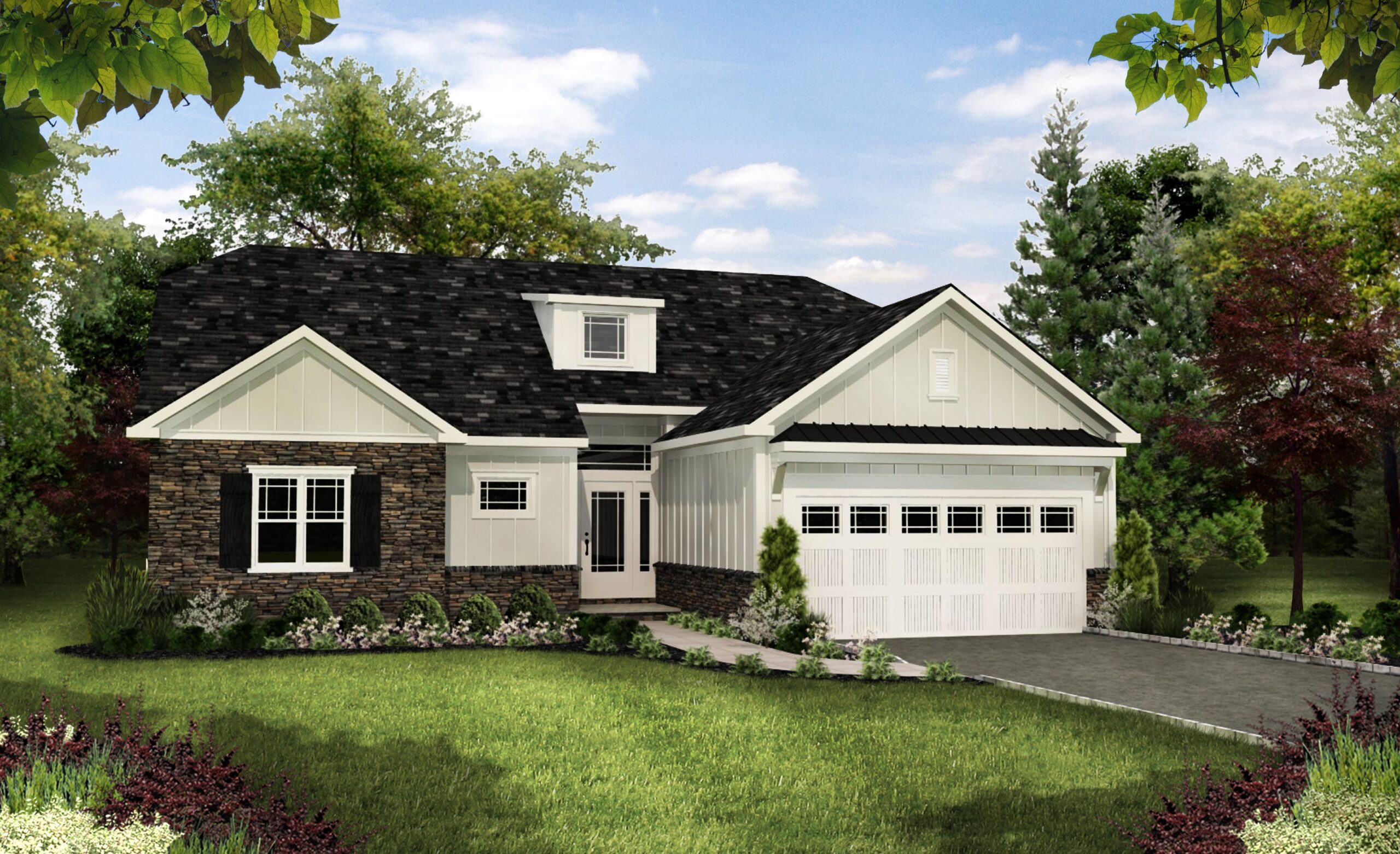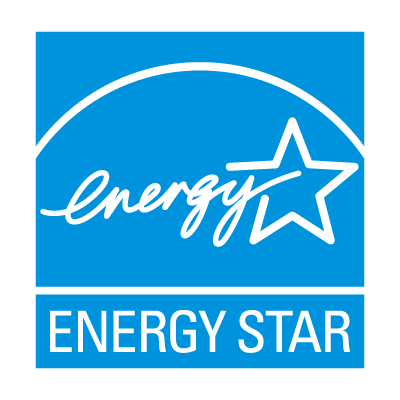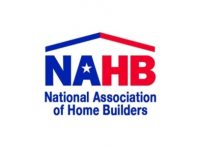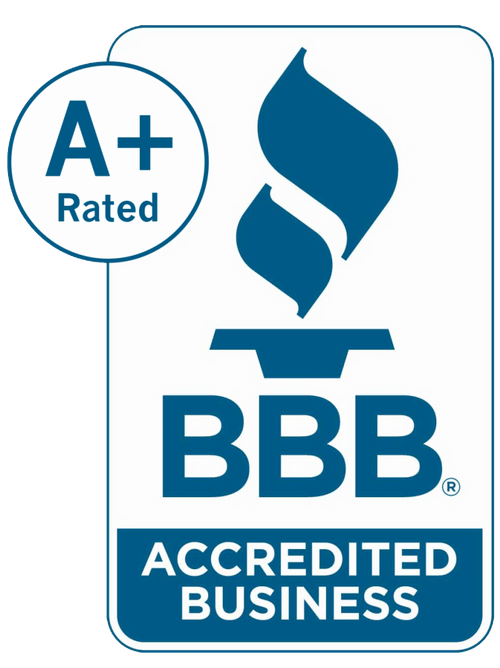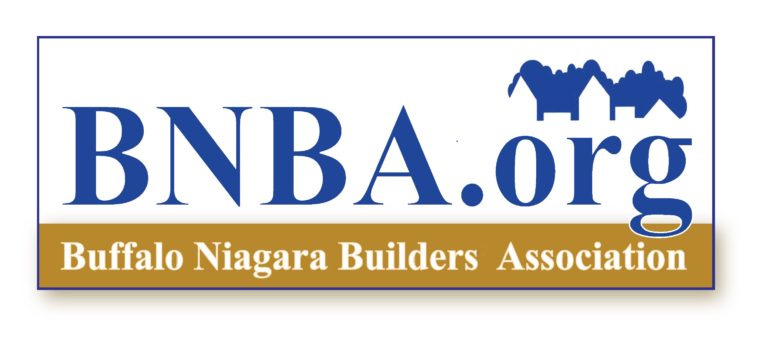Now reserving homesites for Patio Homes in Miller’s Crossing!
River Oak Lane offers beautiful, scenic sites to build your new home with CONDO TAX STATUS to save you money. Homes start in the $600k’s. 4 different floorplans to choose from with the option of a ranch, or ranch with loft space. The Monaco, Cooper, Verona or Bari will be choices in this area- find the perfect layout to create your dream home! Our model home, under construction now, will be a thoughtfully designed Monaco.
Miller’s Crossing is conveniently situated near four local parks and within the highly regarded Williamsville Central School District. You’ll enjoy the convenience of being less than 10 minutes from two grocery stores, with quick access to Millersport Highway and Transit Road just 4 minutes away. Plus, the Buffalo Niagara International Airport is only a 20-minute drive, making travel a breeze.
Scroll this page to view available floorplans and a map of available homesites!
Contact Lisa Norman at 716-583-1877, email her at lisa@natalebuilders.com or click here to schedule a meeting with her at the Miller’s Crossing sales office located at 4 Streamsong Ct.
Don’t miss out on the opportunity to be a part of this stunning new patio community!

